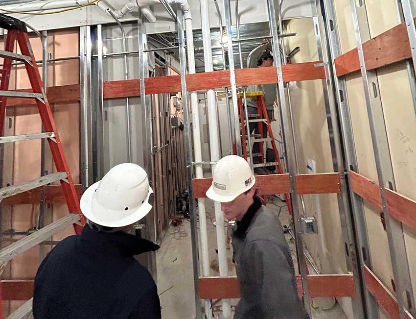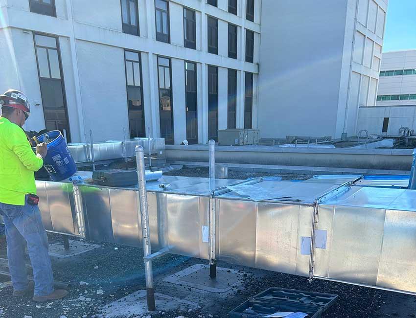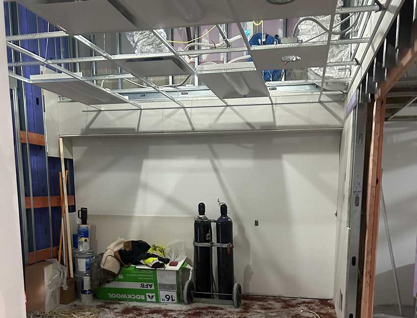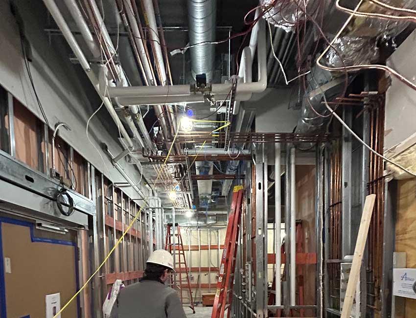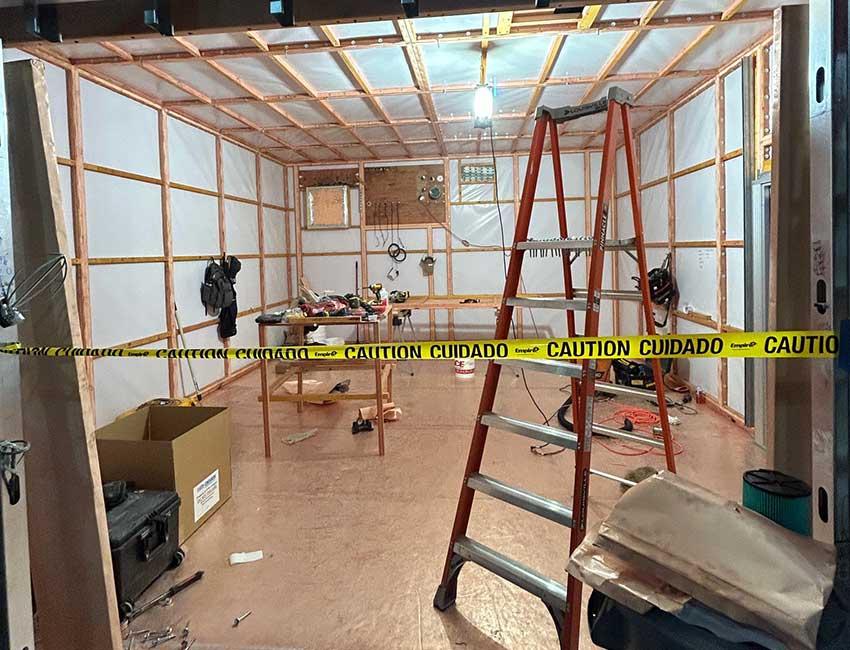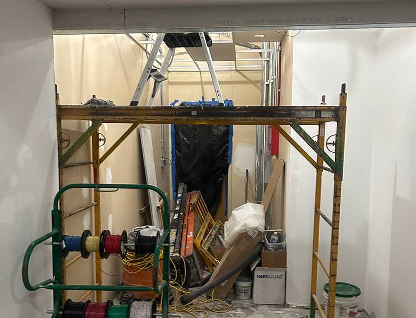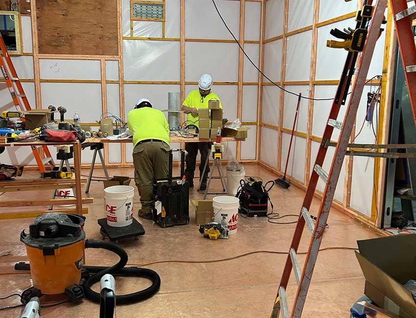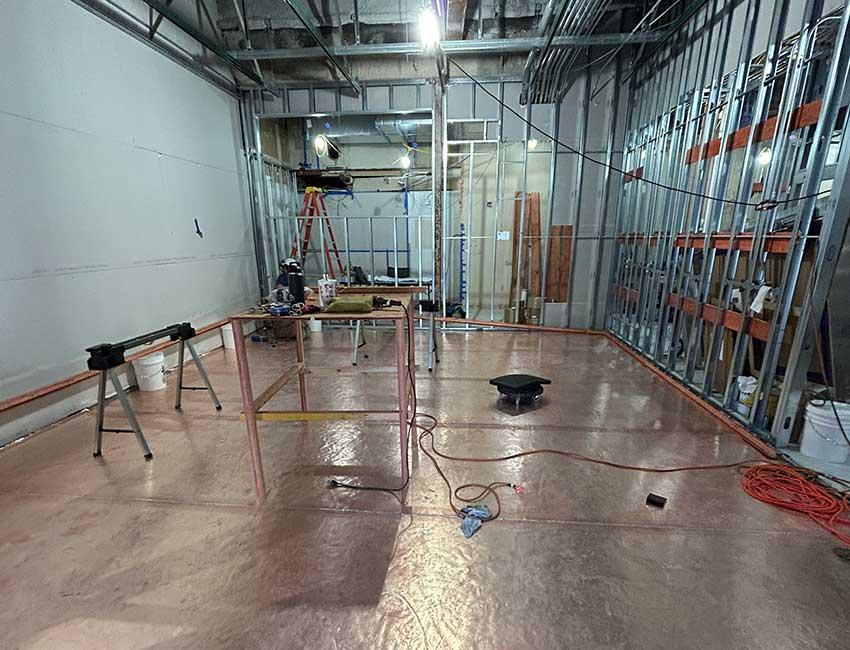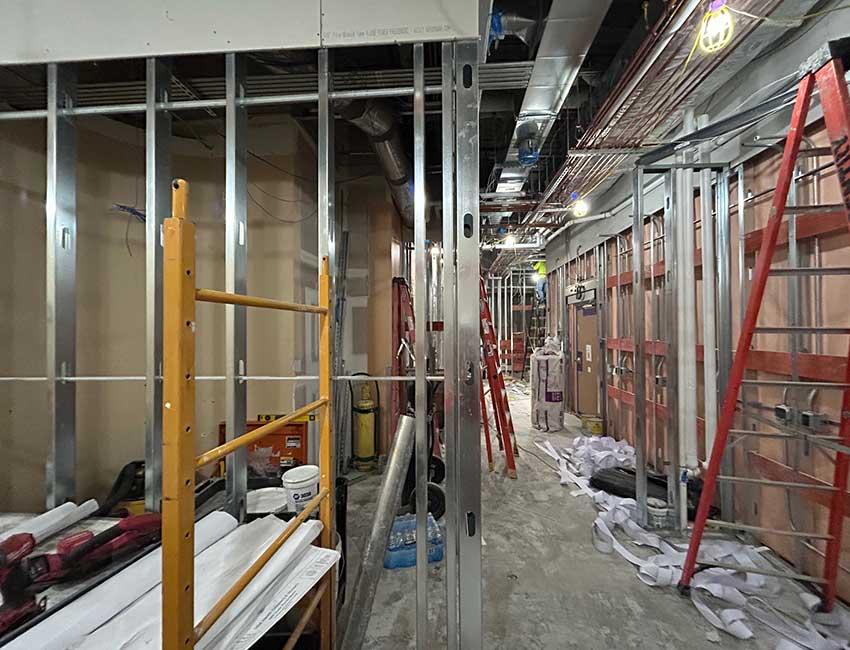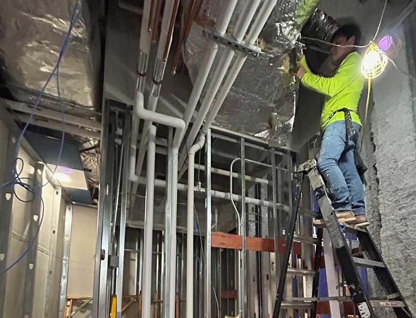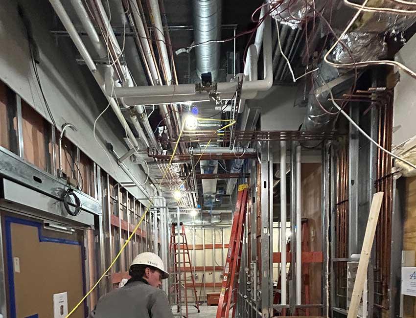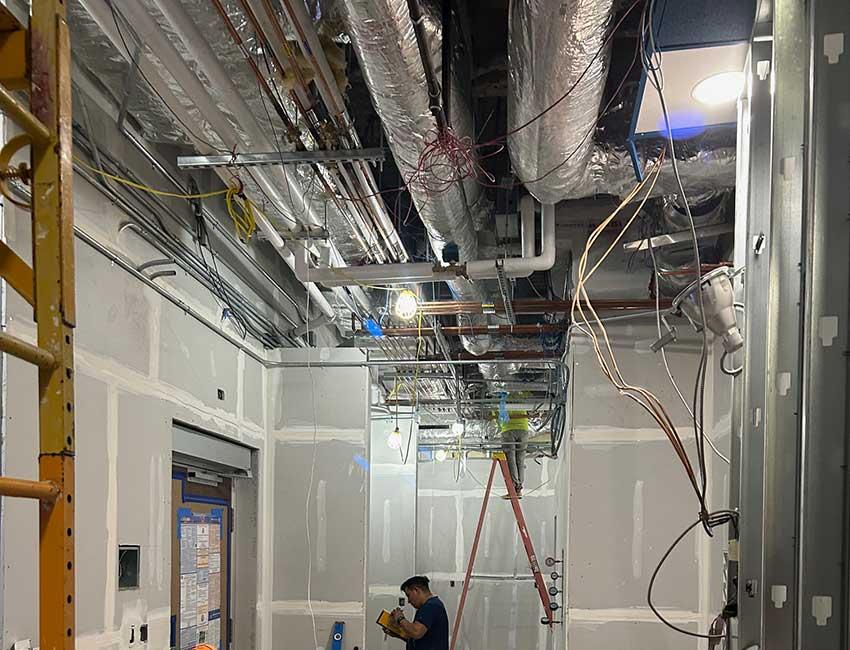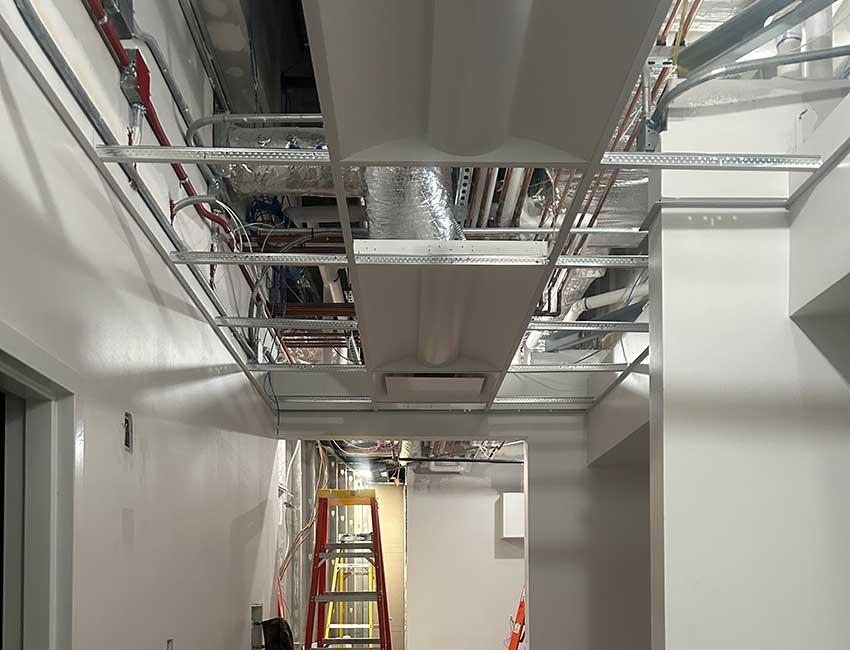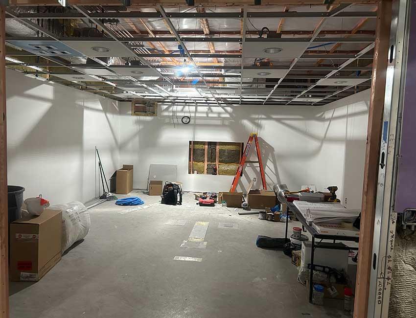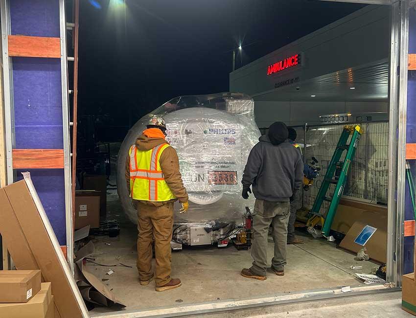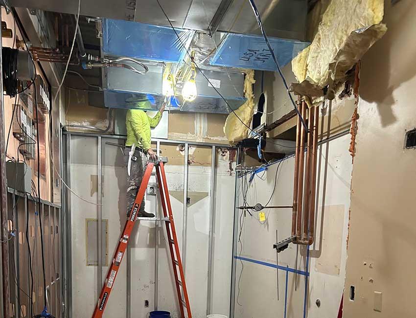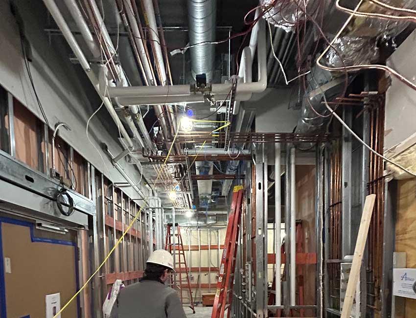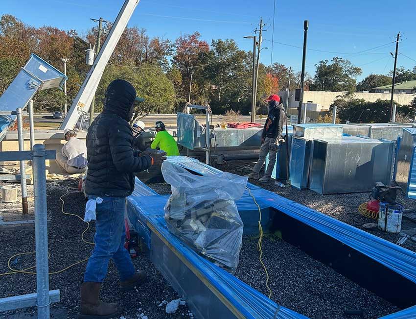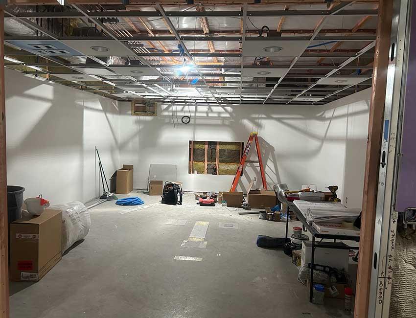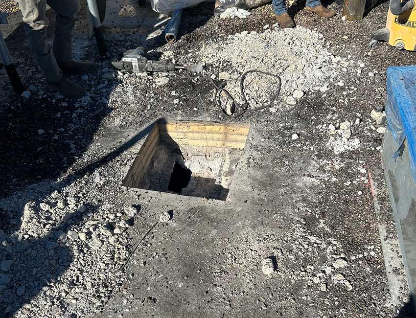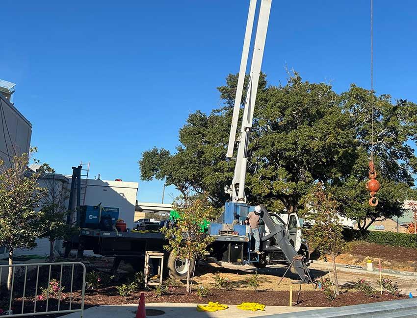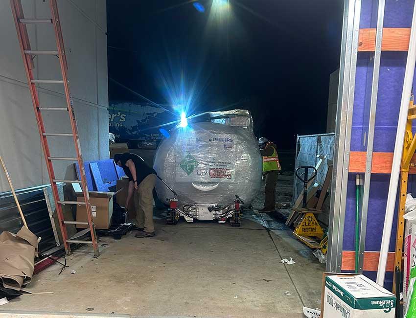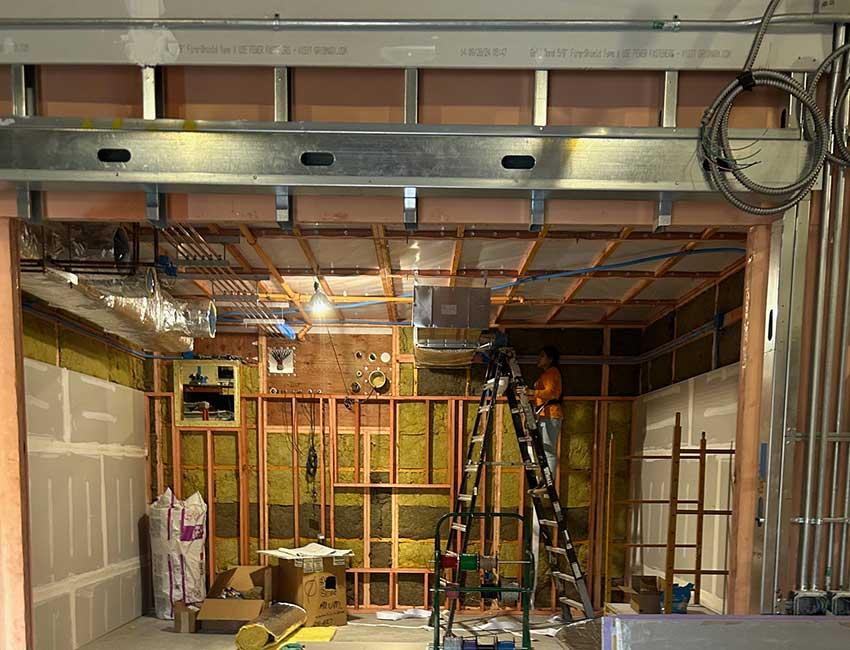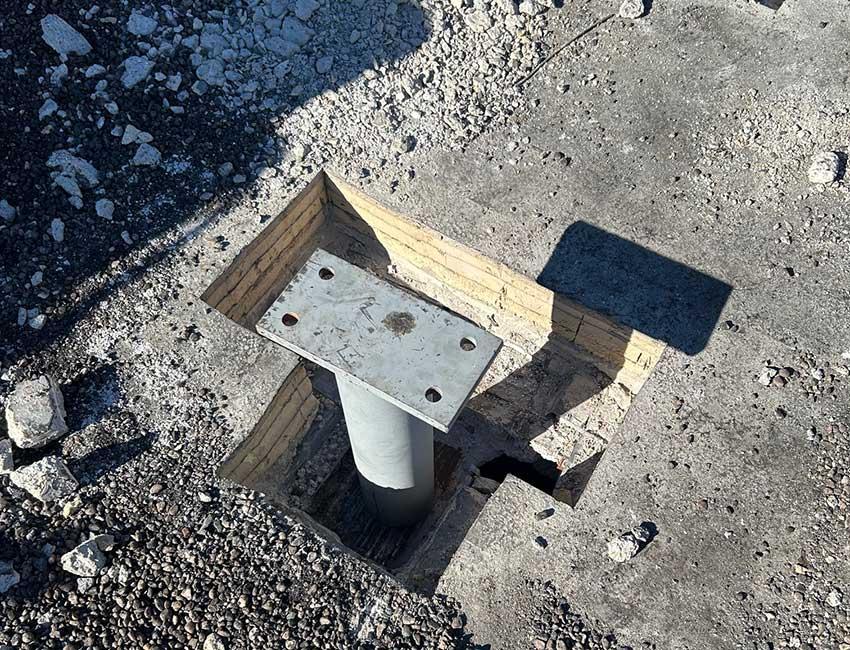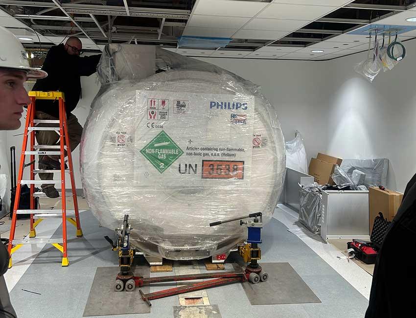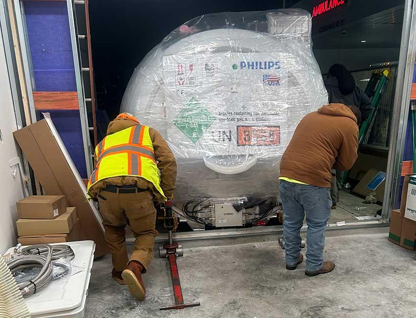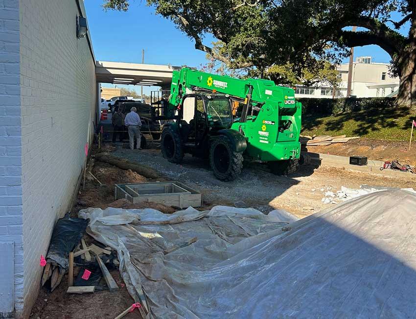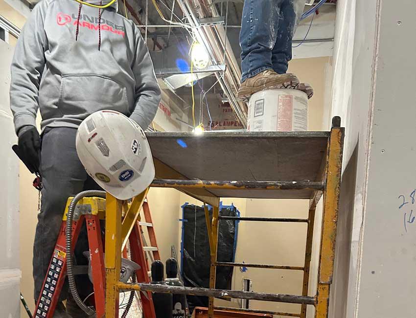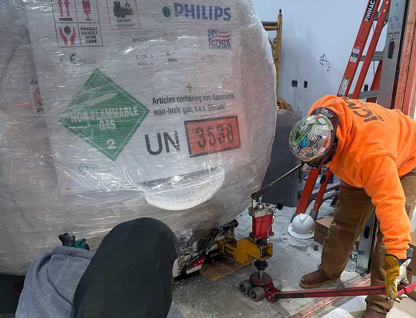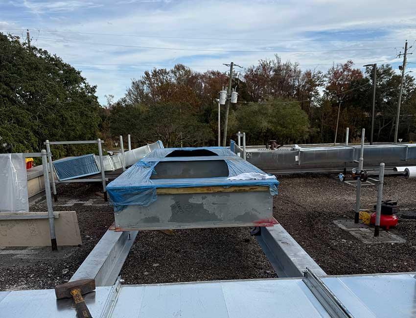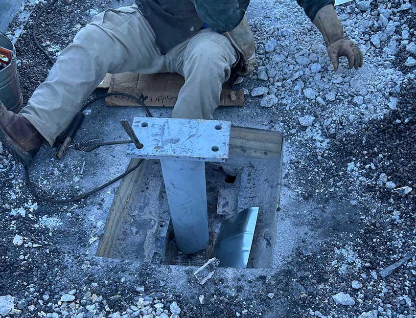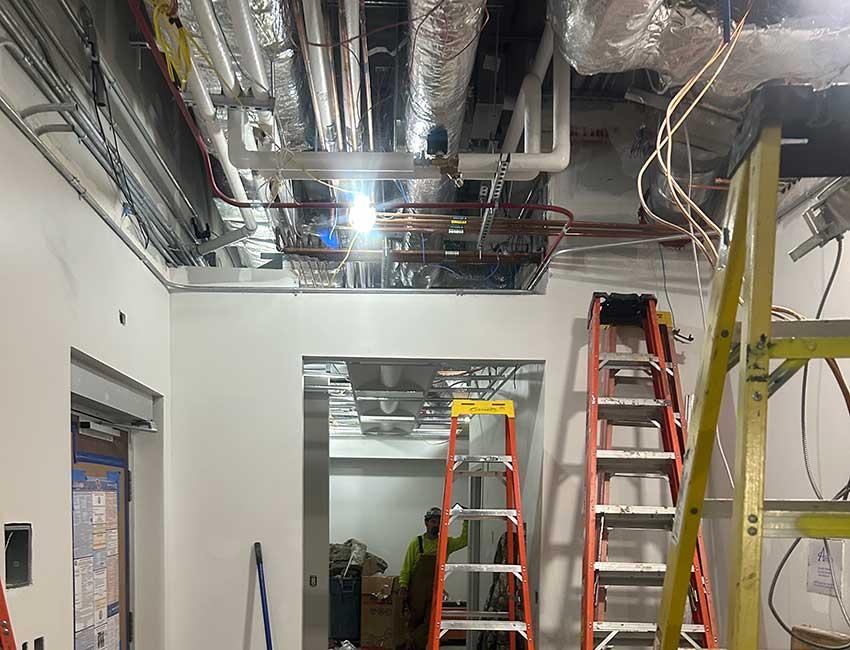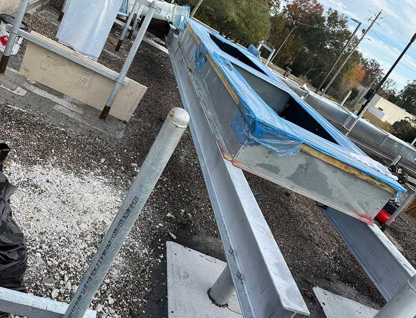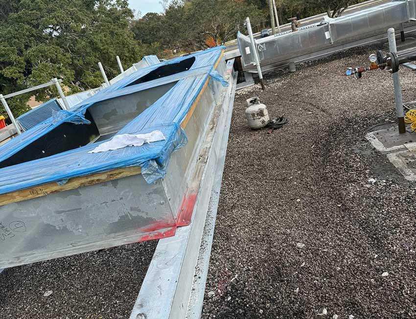24-27-CW MRI

Project Overview:
The project generally consists interior renovations and an infill addition to the
hospital under an existing roof system. This suite will include 1 new MRI Imaging
Room, support spaces and renovations to the existing MRI suite patient room and support
spaces. This project will require the modification to the existing mechanical, electrical
and plumbing and fire suppression systems and will include selective demolition, light
gauge framing, gypsum board walls and ceilings, ACT ceilings, limited exterior framing
and EIFS. Site work is limited in area but includes foundation preparation for addition
and sidewalk patch and repair. The project size is 2,564 sf of renovations and 507
sf of infill addition. Adjacent hospital areas will remain active during construction.
The project address is 1700 Center Street, Mobile, Alabama 36604. Interested contractors
shall be licensed to work in the state of Alabama and be able to demonstrate experience
in working at an occupied medical facility.
Client: University of South Alabama Health
Estimated Construction Completion Date: March 2025
Construction Contract: $2,179,000.00
SF: 2,564 sf of renovations and 507 sf of infill addition
Primary Use: Imagining
Design Contract: Walcott Adams Verneuille Architects, Inc.
Construction Contract: Harrison Construction
Target Timeline:
Bid Date: 4/16/24
Start Construction: 10/4/24
Construction Completion Date: 3/3/24

